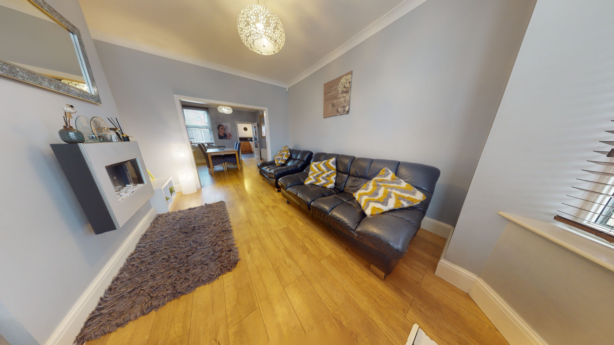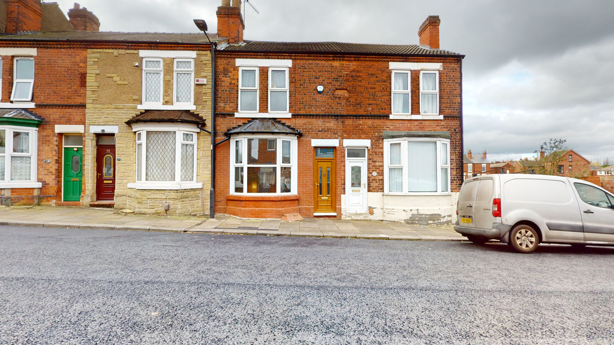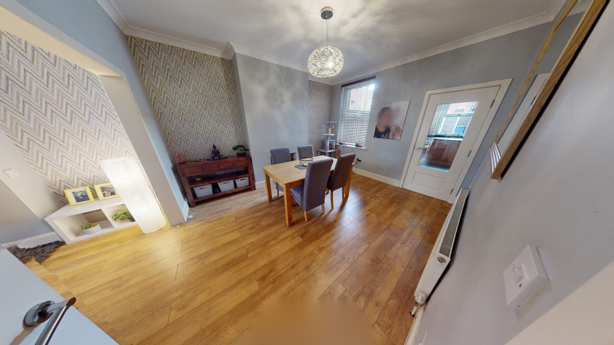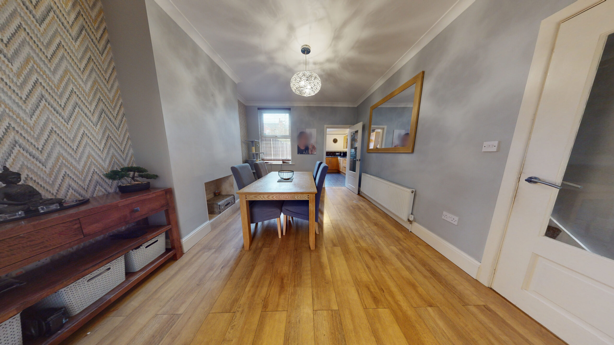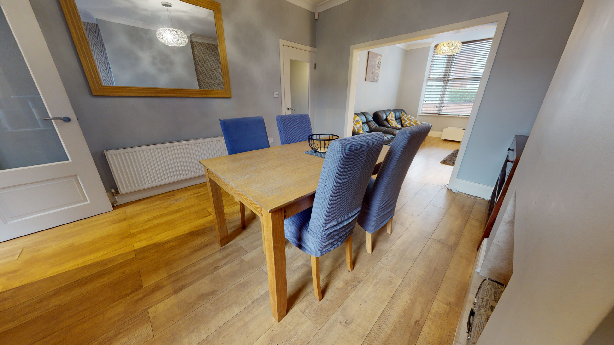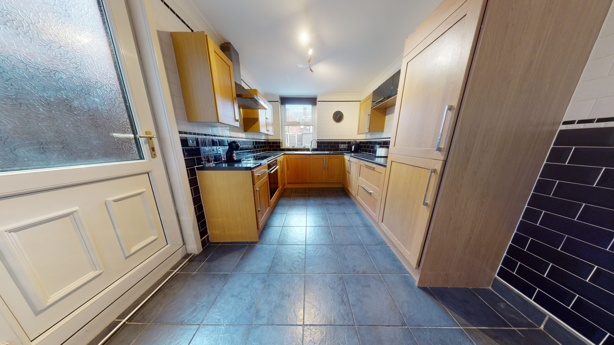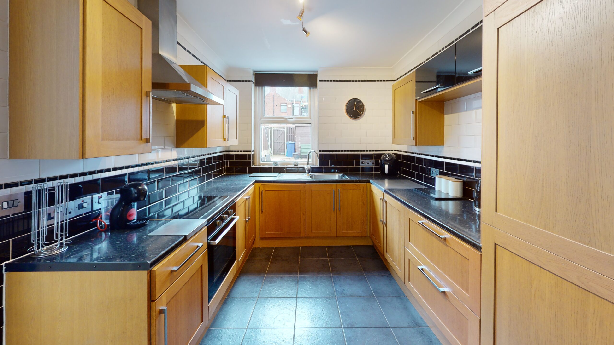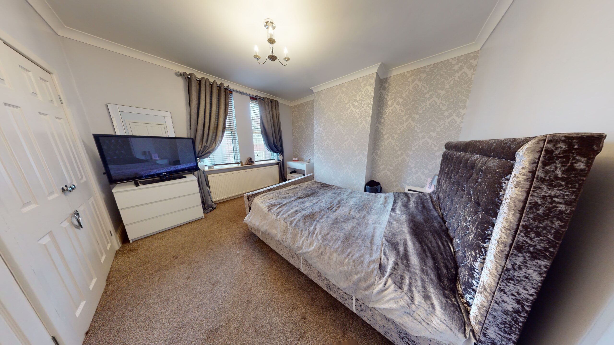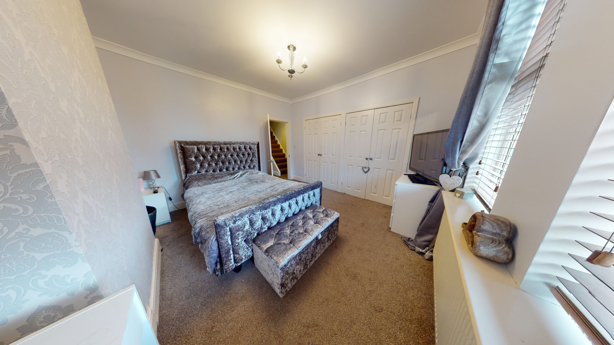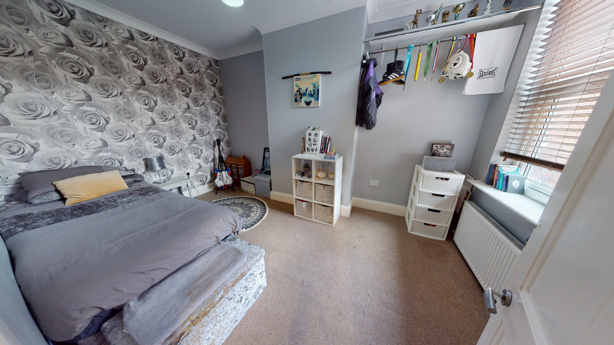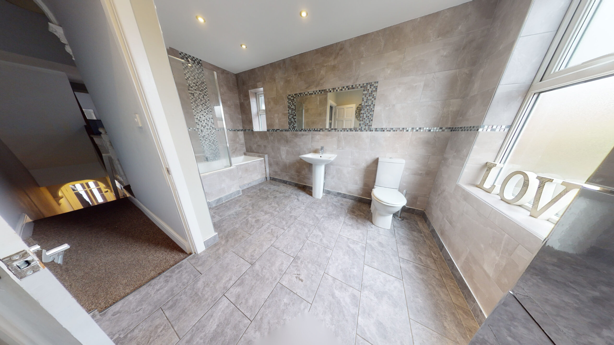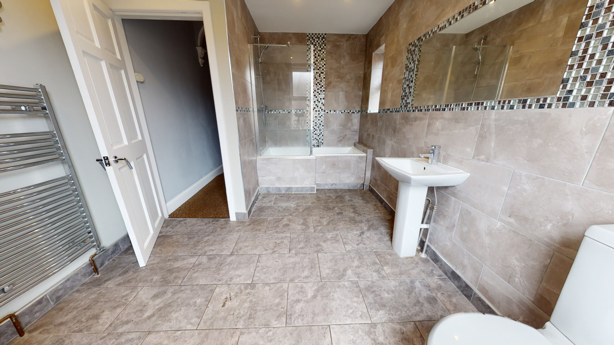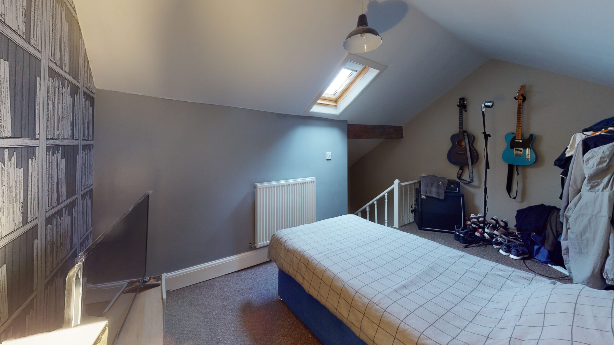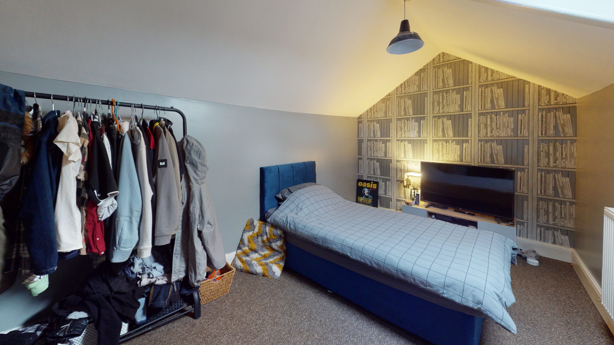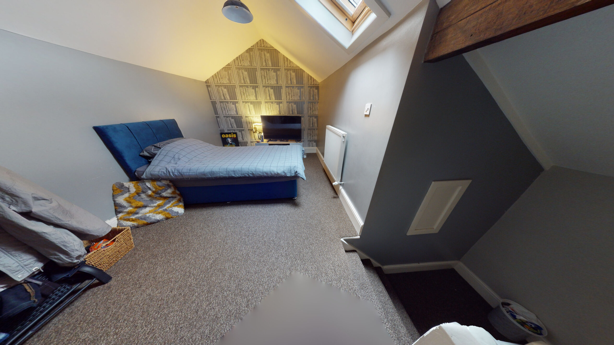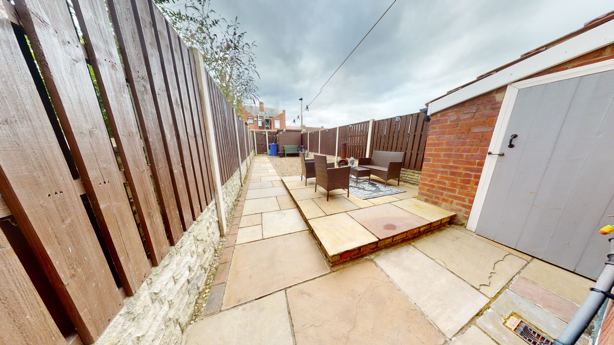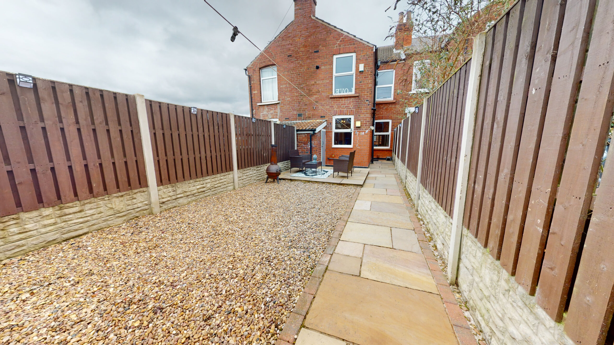Victoria Road, Balby, Doncaster
Property Features
- Tastefully finished
- Modern kitchen with integrated appliances
- Open plan lounge diner
- Master bedroom with built in wardrobes
- Well presented bathroom
- Attic space
- Practical rear yard
- Tenanted at £600 pcm - 6% yield.
Property Summary
This 2 bedroom house is located in the Balby area of Doncaster, close to local amenities and just a short journey from the City Centre. The property is spacious and has been finished to a modern standard, with an additional accessible attic room. The rear yard has been tastefully finished. The property can be purchased either with vacant possession or with a tenant already in situ, making it suitable for both investors and first time buyers.
The current tenant pays £600 pcm providing a 6% yield.
Full Details
Living Room 14 x 10.10 ft
This stunning living room is the perfect space for relaxing and entertaining guests. Featuring a beautiful bay window, the room is filled with natural light and boasts a bright and airy feel. The wood effect flooring adds a touch of elegance to the space, whilst the stunning feature fireplace adds a cozy and inviting atmosphere. Through access to the dining room provides an ideal flow for entertaining, creating a seamless transition between spaces. Overall, this living room is a beautiful and practical space that is sure to impress.
Dining Room 13.6 x 11.3 ft
This dining room is the perfect space for entertaining guests or enjoying family meals. Overlooking the rear yard it's perfect for relaxed dining. The wood effect flooring adds warmth whilst the recessed fireplace creates a modern focal point. Glazed doors provide plenty of light, making the room feel bright and spacious. Access to the kitchen makes it easy to prepare and serve meals. Overall, this dining room is a beautiful and functional space that is sure to impress.
Kitchen 12.6 x 9.2 ft
The kitchen is a modern and stylish space, featuring beech and black units that compliment each other perfectly. The oak units bring a warm and natural feel to the space, while the black units add a sleek and contemporary touch. The units are arranged in a functional and practical layout, with plenty of storage space for all your kitchen essentials.
The black granite effect worktops are the perfect addition to the kitchen, providing a durable and hard-wearing surface for food preparation and cooking. The kitchen also benefits integrated oven with electric hob, washer, and fridge freezer.
Large windows allow plenty of natural light to flood the space, creating a bright and welcoming atmosphere. The rear yard can be accessed directly from the kitchen, making it easy to take food and drinks outside when hosting those summer barbecues.
Master Bedroom 12.5 x 11.1 ft
The master bedroom is a spacious and inviting retreat that exudes comfort and sophistication. The room features two large windows that flood the space with natural light, creating a bright and airy ambiance.
Bedroom 13.6 x 8.5 ft
The second bedroom at the back of the property is a wonderful space that offers both comfort and privacy. This good-sized room is perfect for a variety of uses, such as a guest bedroom, home office, or even a cozy den.
Bathroom 12.10 x 9.1 ft
The modern bathroom is a sleek and stylish space that exudes luxury and sophistication. The centerpiece of the bathroom is the P-shaped bath with a shower over it, enclosed by a clear glass screen. The bath is the perfect place to relax and unwind after a long day, and the shower provides a quick and refreshing way to start your day. The glass screen adds a touch of elegance to the room and makes the space feel even more spacious.
The bathroom is fully tiled from floor to ceiling, with tiles that compliment the overall design of the room. The tiles are easy to clean and maintain, making the bathroom a practical and functional space.
Attic Space 8.7 x 14.4 ft
The attic provides additional space suitable for a number of uses. Accessed via a sturdy and well-designed staircase that leads up from the lower levels of the house.
Rear Yard
The good-sized south facing, rear yard is a wonderful outdoor space that offers a variety of options for relaxation and entertainment. The yard is well-maintained and spacious, providing plenty of room for outdoor activities and gatherings.
The raised flagstone patio is the centerpiece of the yard and is the perfect place to enjoy meals, socialise with friends and family, or simply soak up the sun.
The gravelled area is easy to maintain yet aesthetically pleasing. The yard also features a shed, which provides additional storage space for outdoor equipment and tools.
The usable outdoor toilet is a convenient addition to the yard, providing a place for guests to use.

