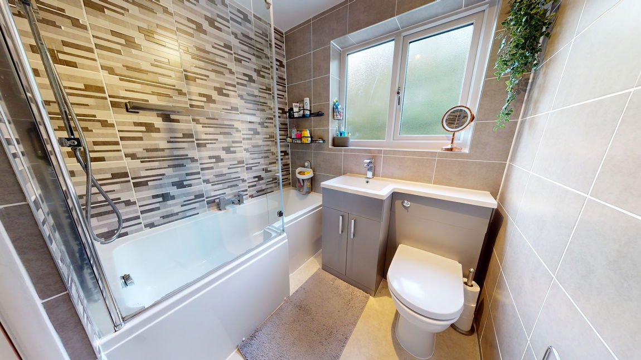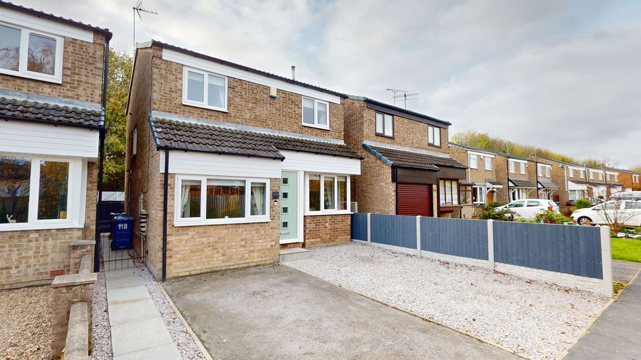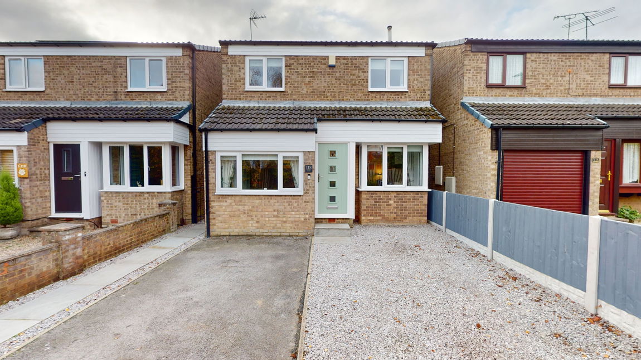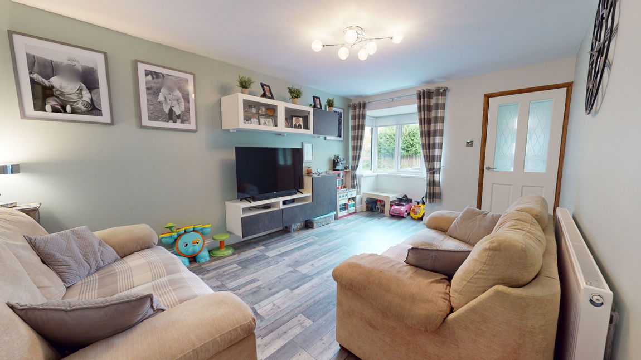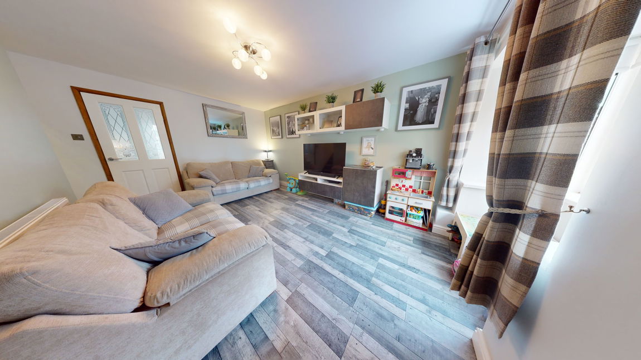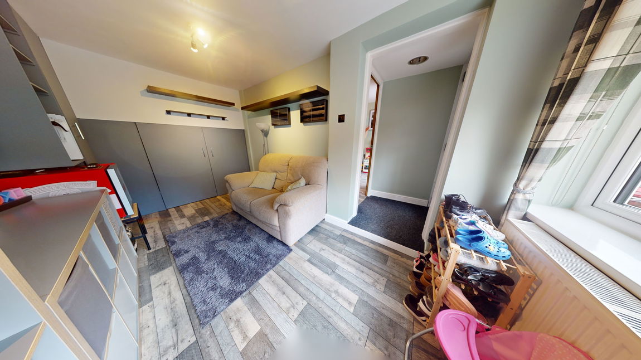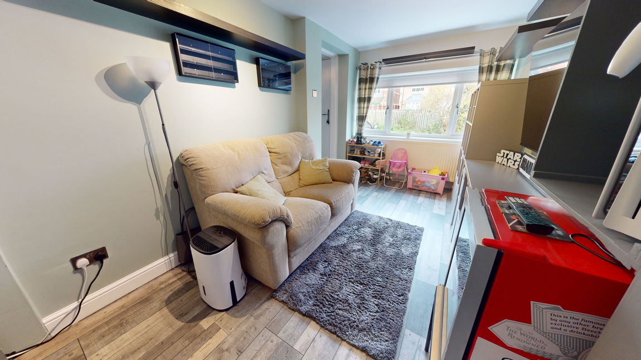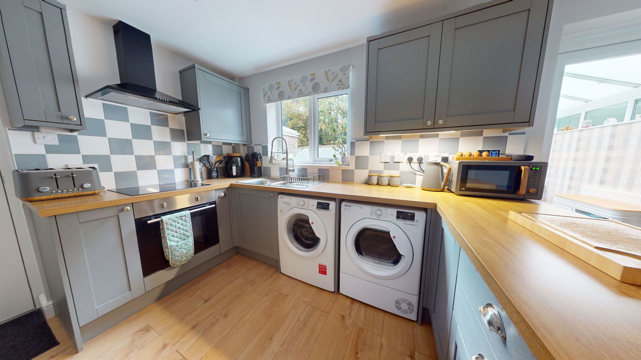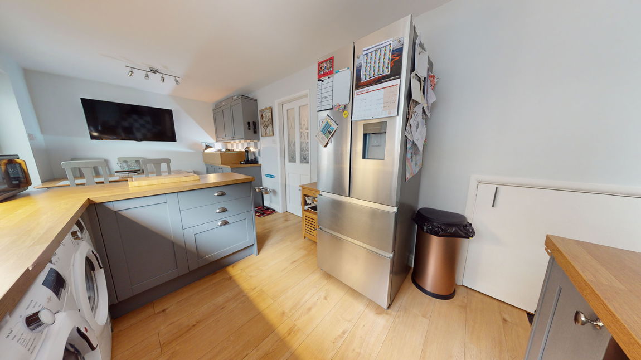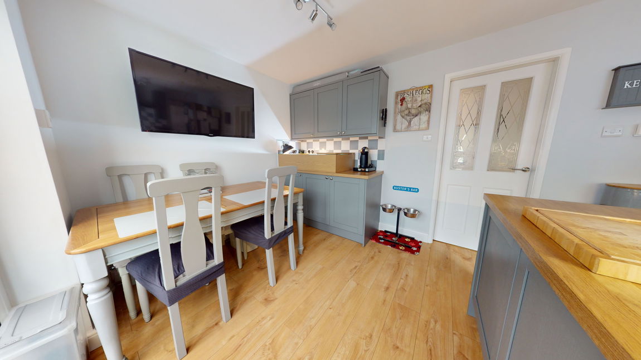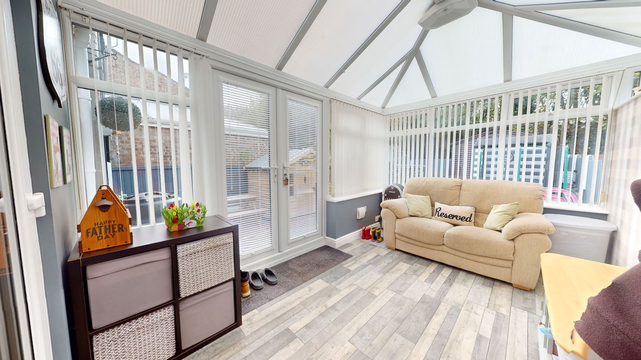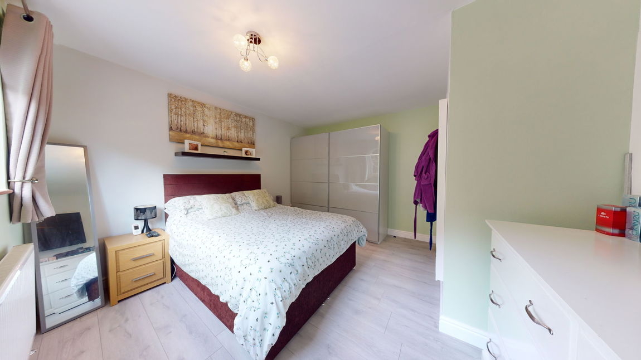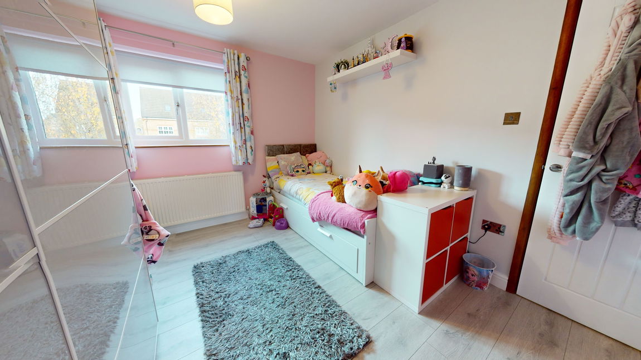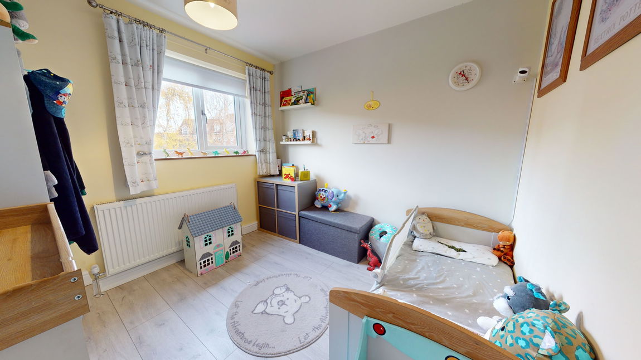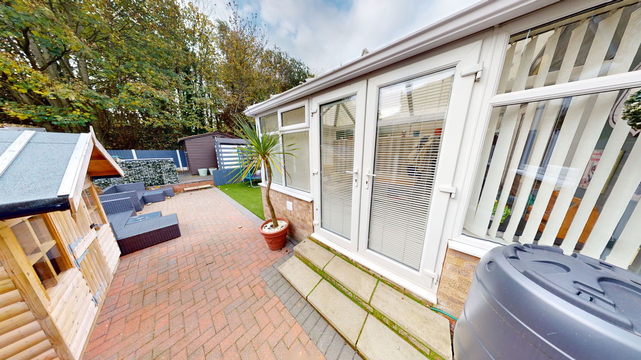Arden Gate, Balby, DN4
Property Features
- Close to restaurants, schools, supermarkets, pubs and major employers.
- Excellent location near Doncaster's motorway network for easy commuting.
- Double drive and south-facing rear garden with block paving and artificial turf.
- Conservatory with garden views, perfect for additional living space.
- Large kitchen diner with modern grey units and butcher’s block worktop.
- Spacious second reception room with wood-effect laminate flooring.
- Stylish lounge with bay window and wood-effect laminate flooring.
- New windows, doors, guttering, fascias, soffits, heat recovery and ventilation systems.
- Fully refurbished in the last 4 years, including kitchen, bathroom and boiler.
- 3-bedroom detached home on the sought-after Alverley Estate in Balby.
Property Summary
Beautifully refurbished 3-bedroom detached home on the Alverley Estate in Balby. Ideally located near Doncaster's motorway network and local amenities, including schools, shops, and restaurants. Recently upgraded with new kitchen, bathroom, boiler with smart controls, windows, doors, and modern ventilation systems, this home is move-in ready. The ground floor offers a stylish lounge with bay window, a second reception room, a spacious kitchen diner with grey cabinetry and butcher’s block worktop, and a large conservatory. Outside, enjoy a double drive and a low-maintenance, south-facing split-level garden.
Full Details
Welcome to this stunning 3-bedroom detached home located on the desirable Alverley Estate in Balby, Doncaster. Perfectly situated to benefit from Doncaster's superb motorway network, this property offers easy commuting access while being close to an array of local amenities. Within the vicinity, you'll find a selection of restaurants, schools, supermarkets, pubs and convenience stores, as well as major employers, making this an ideal spot for families and professionals alike.
This home has been meticulously refurbished by the current owners over the past four years. Major upgrades include a stylish, modern kitchen, a sleek bathroom, new windows, doors, boiler with smart controls, guttering, fascias, soffits, a heat recovery unit and a positive input ventilation system. This attention to detail ensures the property is both energy-efficient and ready for modern living.
Inside, the house offers comfort and quality. The lounge has an inviting bay window and wood-effect laminate flooring. A second, generously sized reception room also features wood-effect laminate, providing versatility for a family room, office, or playroom. The spacious kitchen diner offers modern grey units, a butcher’s block worktop and ample room for entertaining. Completing the ground floor is a large conservatory, perfect for relaxing and enjoying the south facing rear garden.
Upstairs, there are three bedrooms—two of which are doubles—plus a single bedroom. The luxurious bathroom is finished to a high standard, featuring a contemporary P-shaped bath with a shower and glass screen.
Outside, the property offers a double drive at the front, providing convenient off-street parking. The south-facing rear garden, split over two levels, is low maintenance with block paving and artificial turf.
With so many details thoughtfully upgraded, this move-in-ready home must be viewed to be fully appreciated. Don’t miss your chance to secure this beautifully finished property!

