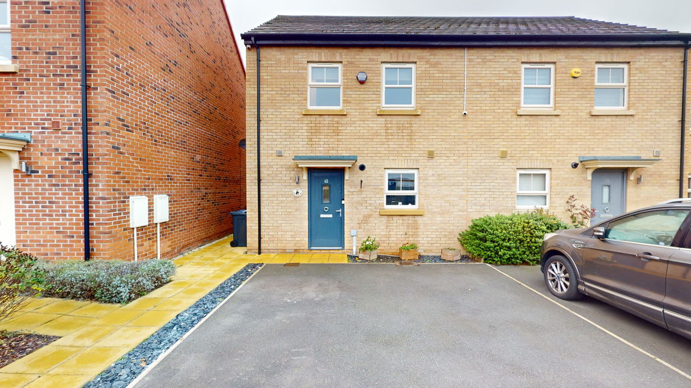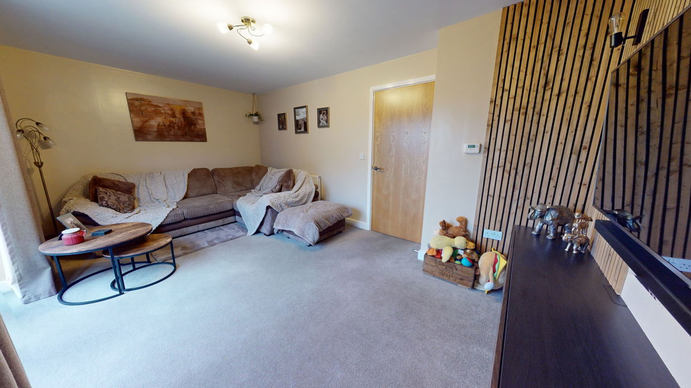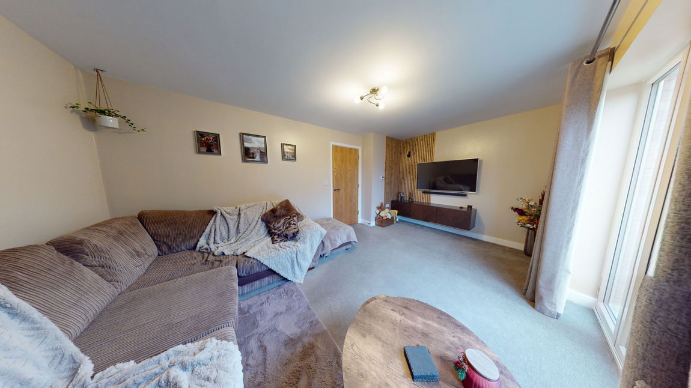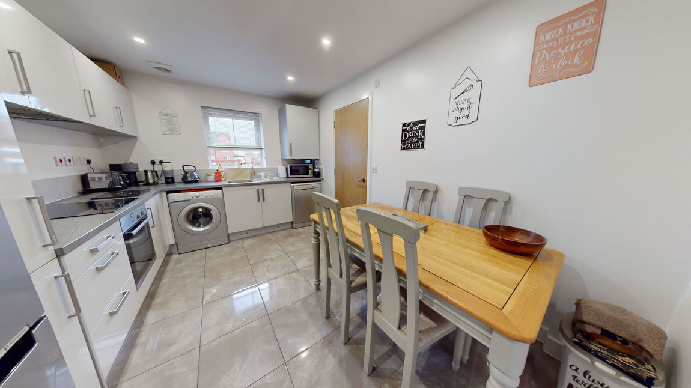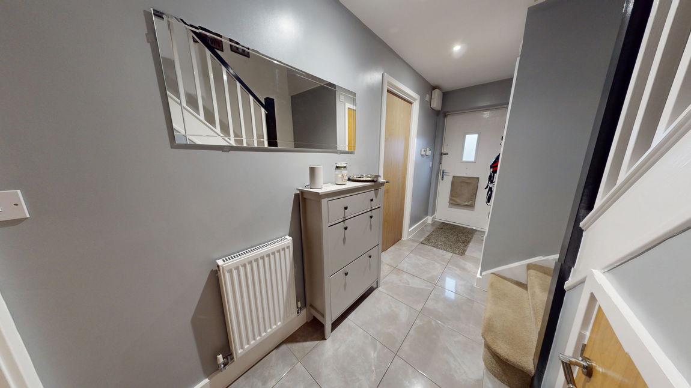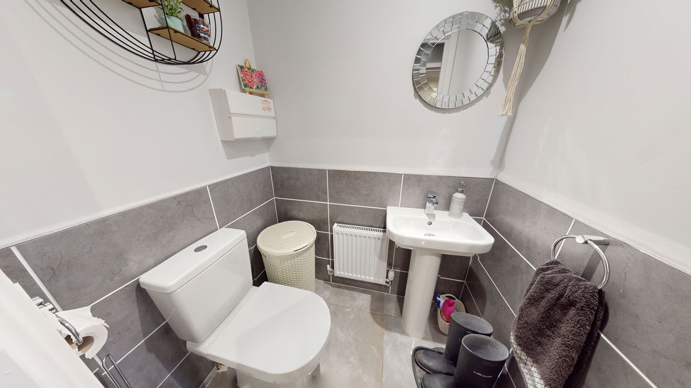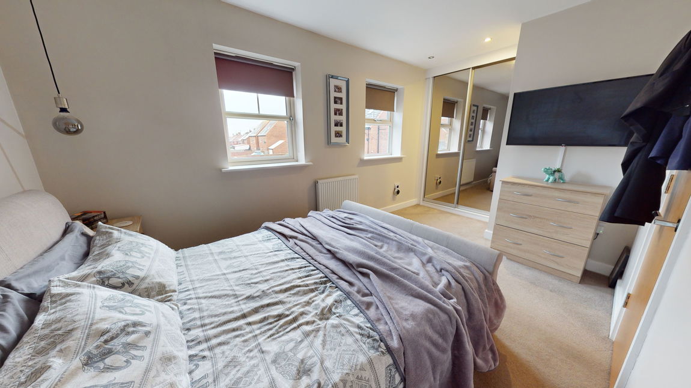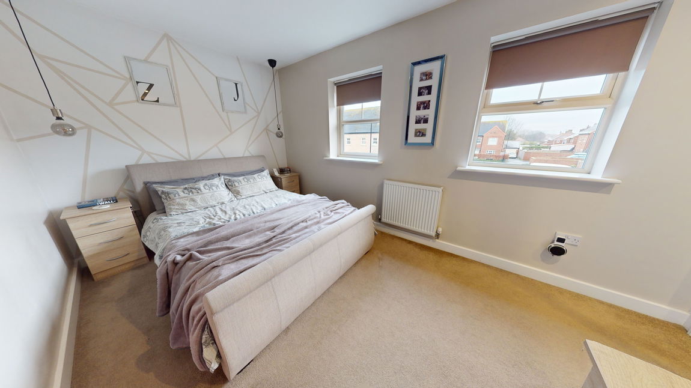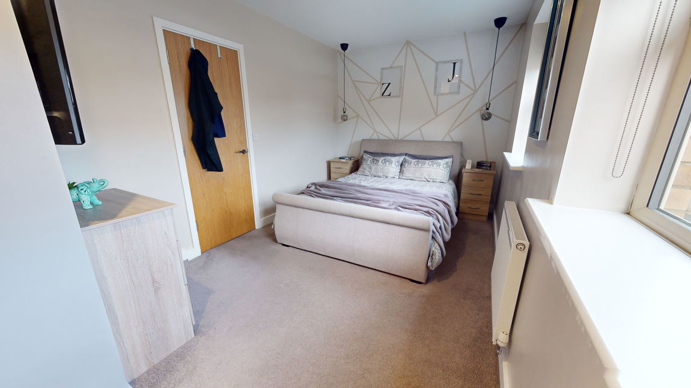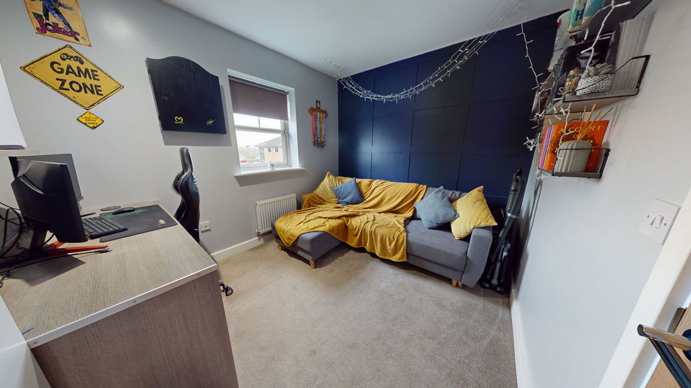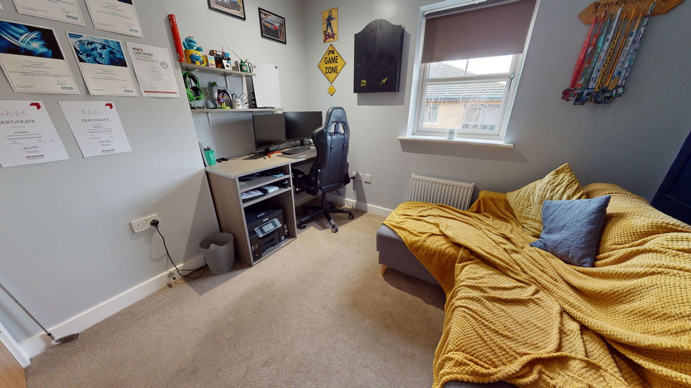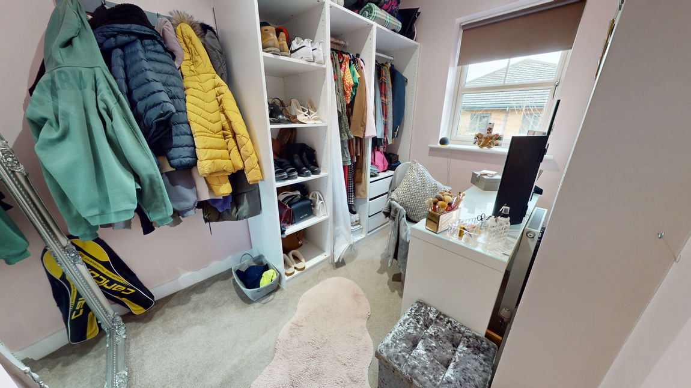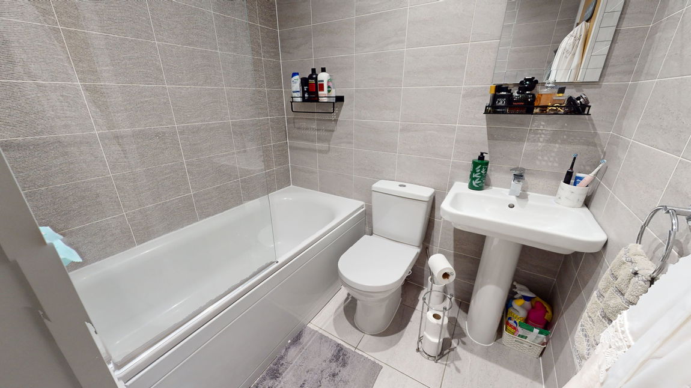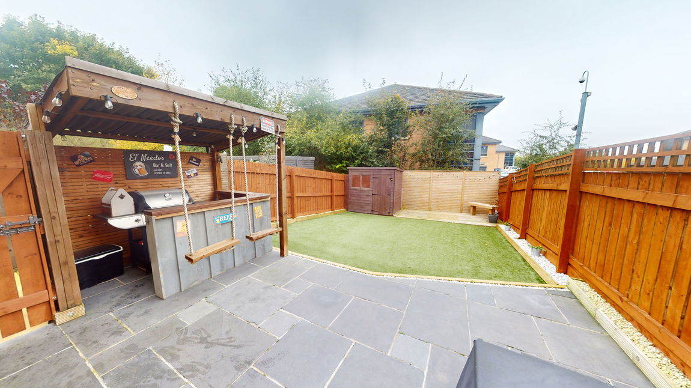Stretton Street, Adwick-le-Street, DN6
Property Features
- Well-maintained 3-bedroom semi-detached home in Adwick-le-Street.
- Ideal for first-time buyers, growing families, or investors.
- Presented to a high standard and move-in ready.
- Tiled flooring throughout the W/C, hallway, and kitchen.
- Modern grey kitchen with space for appliances and dining area.
- Spacious lounge with patio doors opening to the rear garden.
- Two double bedrooms and one single bedroom.
- Master bedroom with fitted wardrobes for ample storage.
- Fully tiled bathroom with shower over the bath.
- Rear garden with patio, decking, artificial turf, and a double driveway at the front.
Property Summary
Well-maintained 3-bedroom semi-detached home in the sought-after area of Adwick-le-Street, perfect for first-time buyers, growing families, or investors. Presented to a high standard, this move-in-ready property offers modern living throughout.
The ground floor features sleek tiled flooring that runs through the W/C, hallway, and kitchen. The stylish grey kitchen has space for appliances and a dining area. A spacious lounge with patio doors leads to the private rear garden, flooding the room with natural light.
Upstairs, there are two double bedrooms and a single bedroom. The master includes fitted wardrobes for ample storage, while the fully tiled family bathroom boasts a shower over the bath.
The landscaped rear garden offers patio, decking, and artificial turf, ideal for relaxing or entertaining. A double driveway at the front provides off-road parking.
Full Details
Well-maintained 3-bedroom semi-detached property, situated in the sought-after area of Adwick-le-Street. Perfectly suited for first-time buyers, growing families or investors. This home is presented to a high standard and is offered move in ready.
Upon entering, you’ll find modern tiled flooring which flows through the downstairs W/C, hallway, and kitchen. The modern grey kitchen offers space for appliances, alongside room for a dining table. The spacious lounge features patio doors, leading out to the private rear garden which allows plenty of natural light.
Upstairs, the property offers two generously sized double bedrooms and a further single bedroom. The master bedroom benefits from fitted wardrobes, providing ample storage. The fully tiled family bathroom includes a shower over the bath, adding both style and functionality.
Outside, the rear garden has been thoughtfully landscaped with a blend of patio, decking, and low-maintenance artificial turf, creating an ideal space for relaxing or entertaining. To the front, a double driveway provides convenient off-road parking.

