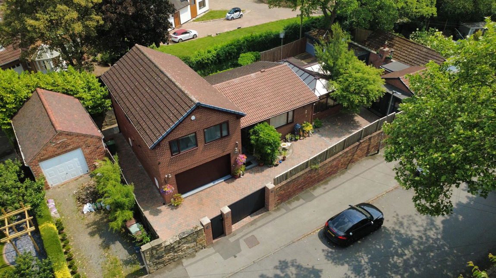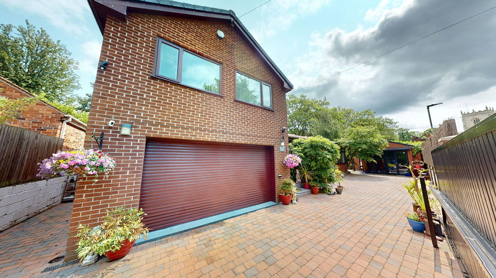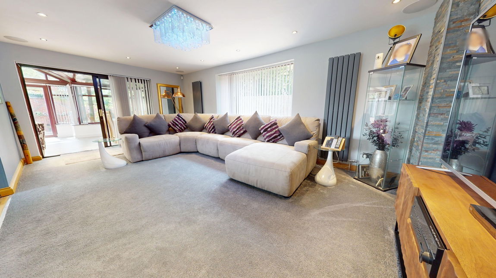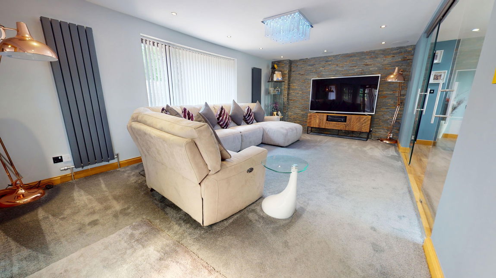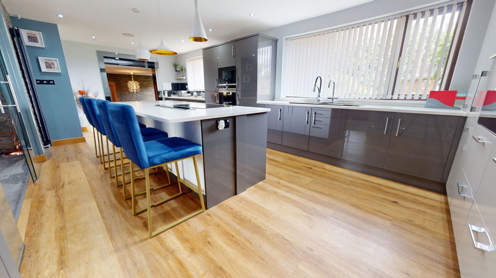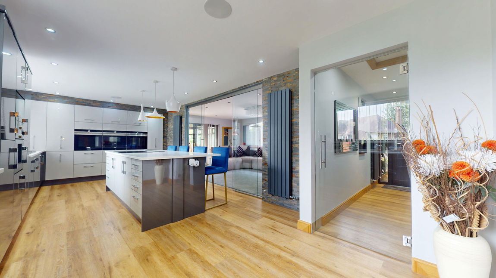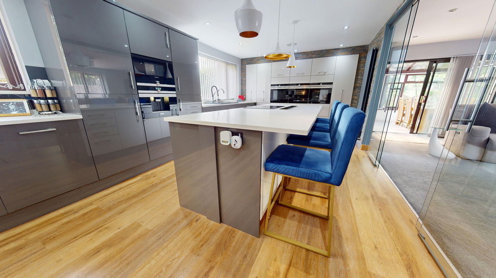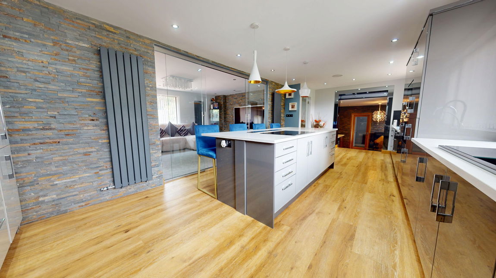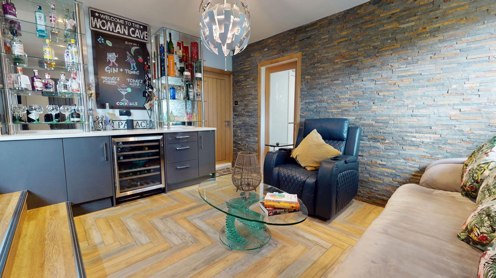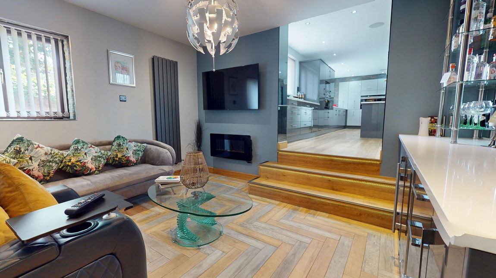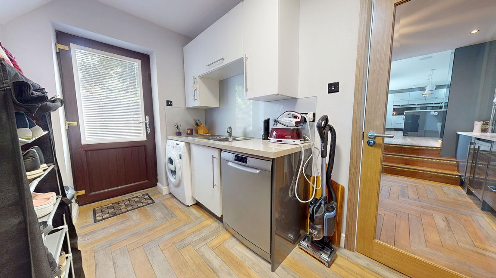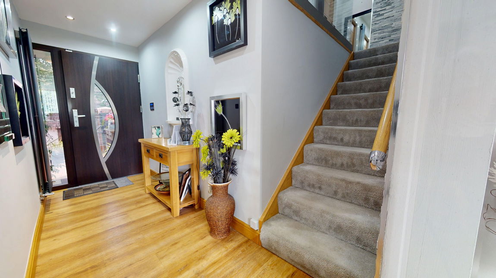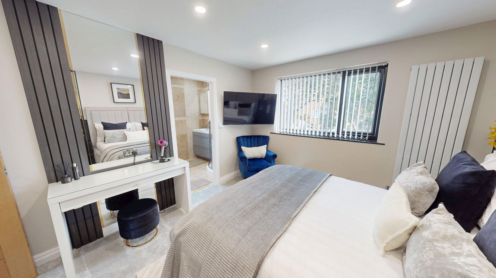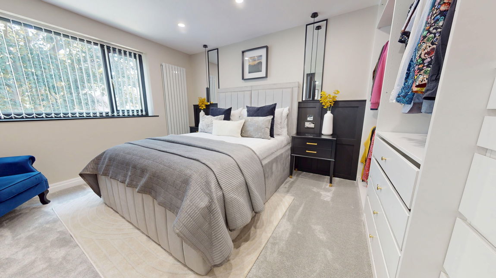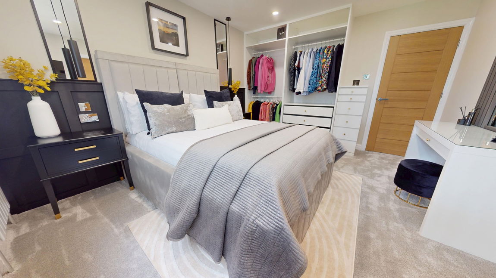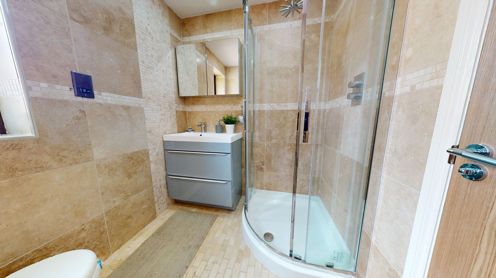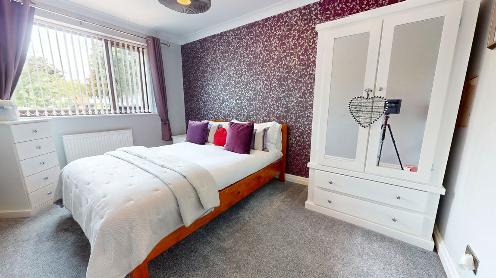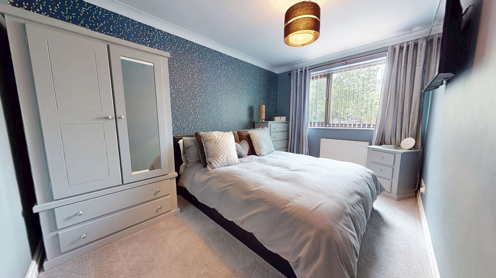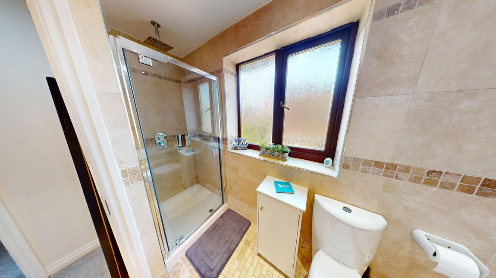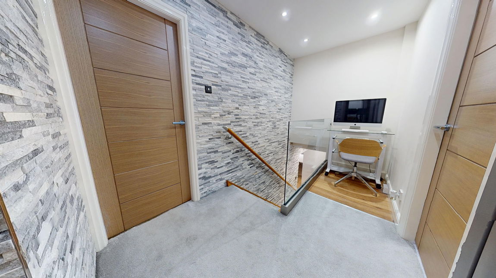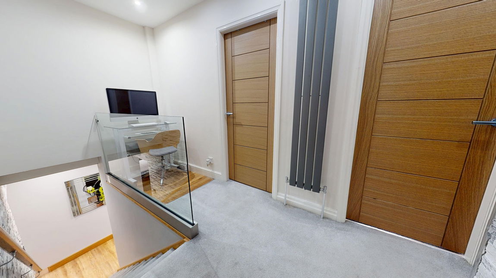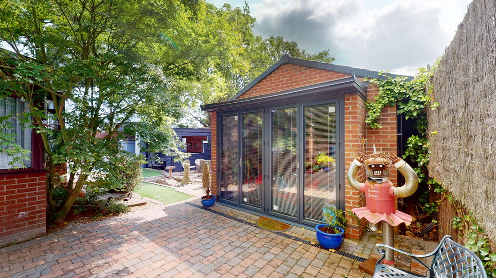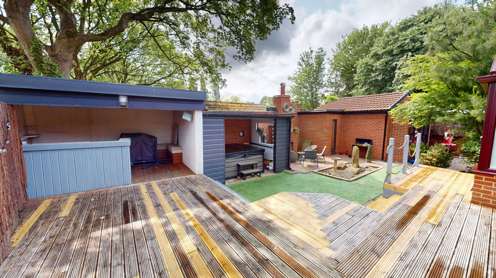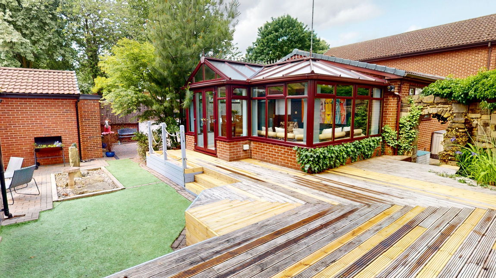Northfield Lane, South Kirkby, WF9
Property Features
- 3 bedrooms, 2 bathrooms with flexible, modern layouts
- High-spec Siemens kitchen appliances and bespoke quartz worktops
- Separate snug area with remote-controlled fire, integrated audio system, bar area and wine cooler
- Recently refurbished main bedroom with plush carpets, open wardrobes & dressing area
- Modern glass balustrade and oak doors on stylish upstairs landing
- Utility room with dishwasher, washing machine, and fitted storage
- Secure electric driveway gate and lockable pedestrian entrance
- Texecom alarm system and Halo smart home heating setup
- Large loft spaces with potential to convert to 5 bedrooms and garage flat option
Property Summary
This stylish three-bedroom, two-bathroom home in Pontefract perfectly combines family living with ample entertaining space. The high-spec Siemens kitchen features bespoke quartz surfaces and is complemented by two generous living areas and a separate snug with a remote-controlled fire. Upstairs, you’ll find a modern landing with a glass balustrade and oak doors, along with a recently refurbished main bedroom boasting open wardrobes and a dressing area. The conservatory provides access to a large decked garden complete with an outdoor bar and kitchen, plus a covered hot tub — ideal for year-round enjoyment. An external garage and studio with bifold doors and separate electrics offer flexible space for working from home or guests. With a secure gated driveway, smart heating system, and alarm, this home blends style, function, and convenience for families or professionals.
Full Details
Located in South Kirkby, this standout 3-bedroom, 2-bathroom home offers smart, stylish living across two well-planned floors — designed with a focus on functionality, design, and space to enjoy.
From the moment you walk in, it’s clear this home has been built for both everyday living and entertaining. The ground floor opens into two generous living areas, a high-spec main kitchen, and a separate kitchenette/snug — perfect for hosting, relaxing, or keeping family life flowing.
Kitchen highlights include:
- Dual Siemens ovens, plus steam oven, microwave, coffee machine, and warming drawer
- Bespoke 30mm quartz worktops and island with matching window sills
- Double “Belfast” style ceramic sink with chopping board covers
- Inbuilt dual fridges and freezers, induction hob with downdraft extractor, and hot water tap with filter
- Integrated Yamaha ceiling speakers and twin LED lighting modes
- USB sockets, Kardean flooring, porcelain tiles with underfloor heating
- Snug area with remote-controlled fire, vertical radiator as well as wine cooler, full bar setup, and comfy seating for social evenings.
- Utility room with glass splashback, fitted storage, dishwasher, washing machine, and porcelain tiles continued into the toilet
The upstairs doesn’t disappoint. The landing features a modern glass balustrade, oak doors, and tiled walls, combining sleek style with practical durability.
Bedrooms and bathrooms:
The main bedroom has been recently refurbished with plush carpets, modern open wardrobes, a feature dressing area with wood panelling, mirrors and spotlights, and an ensuite with spotlighting. Secondary bedrooms are spacious and flexible for family, guests, or workspace. Bathrooms include a luxurious jacuzzi tub and a modern, fully tiled second bathroom with warm beige tones.
Outside:
The conservatory overlooks and provides direct access to a large decked garden area with an outdoor bar/kitchen and covered hot tub — ideal for year-round entertaining. An external garage/studio with bifold doors and separate electrics offers flexible space perfect for home working or guests. Additional features include a rainwater system with powder-coated, meshed metal gutters, a sliding electric driveway gate plus a lockable pedestrian entrance, external lighting, a Texecom alarm system, and a Halo smart home system linked to the 2024-installed 40kW Ideal Standard combi boiler (with a 12-year warranty).
Additional key features include high ceilings, statement lighting, herringbone flooring, polished skirting boards, oak lockable doors, large loft spaces upstairs and downstairs, and plans available to convert to a 5-bedroom layout plus options to convert the double garage into a separate flat.
Whether raising a family, entertaining friends, or working from home, this home is designed to deliver space, style, and practical living.

