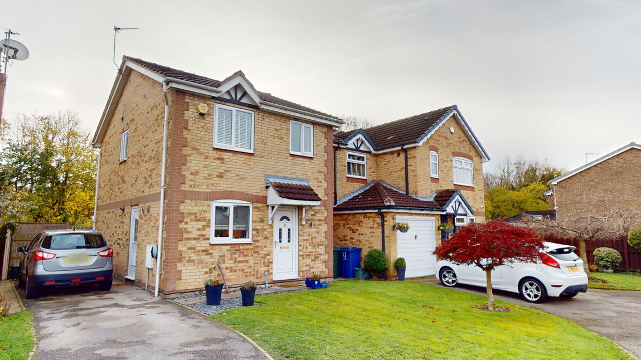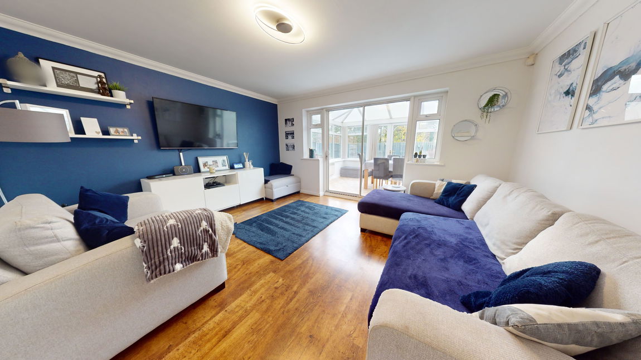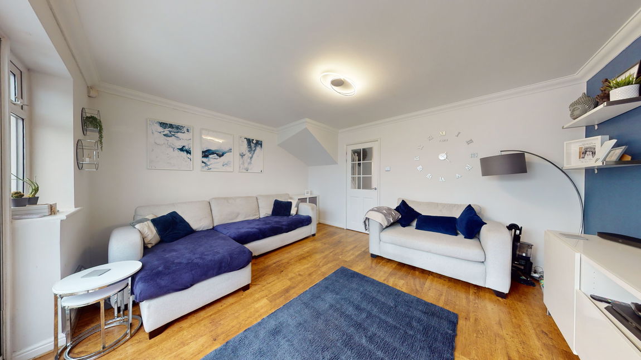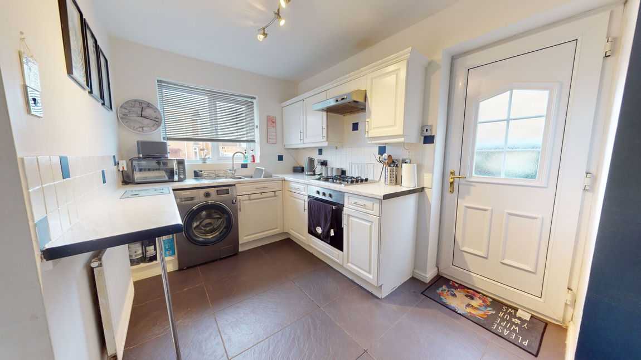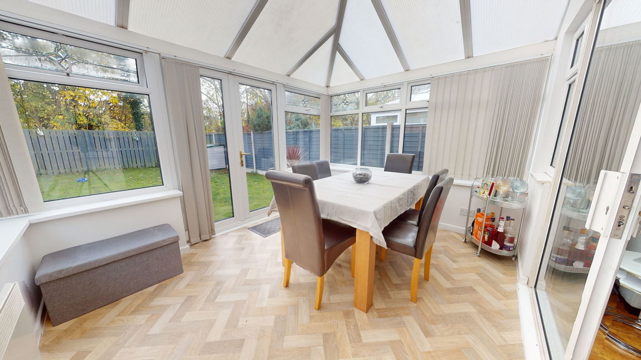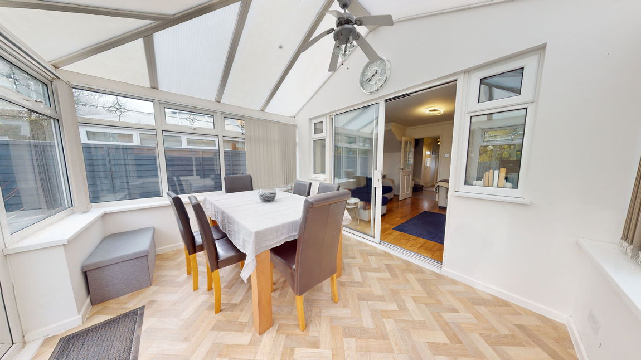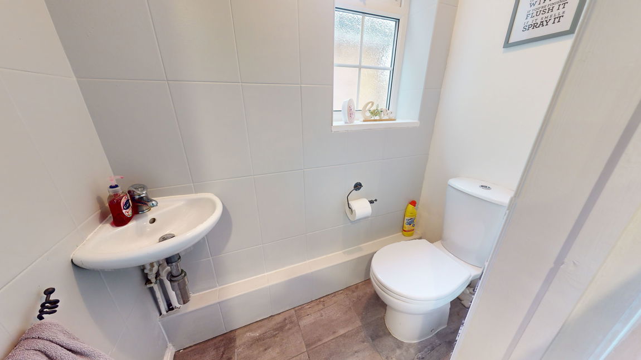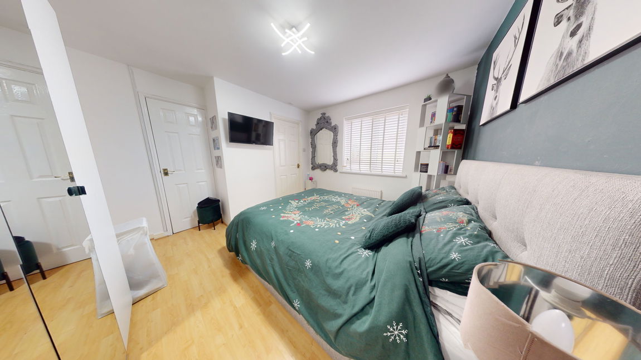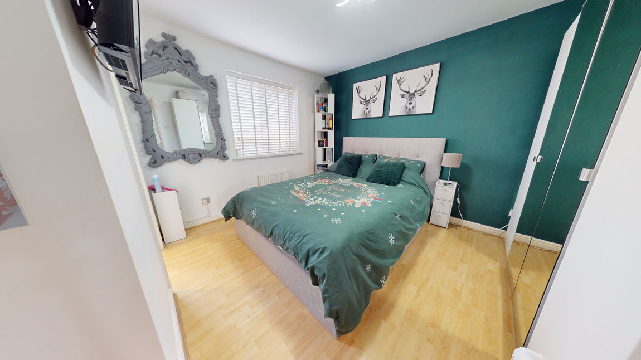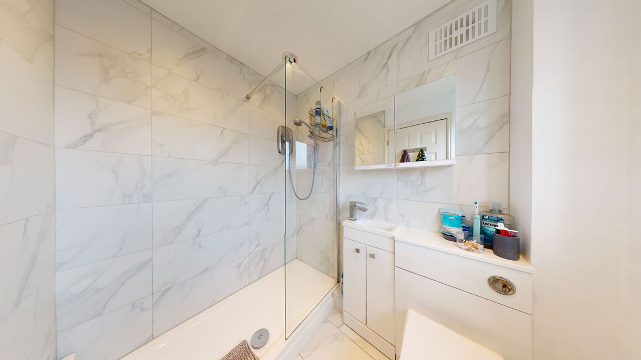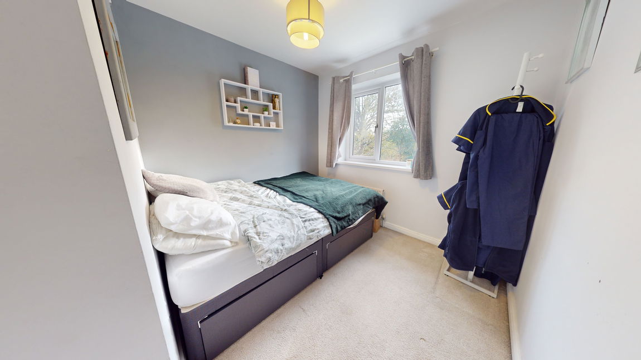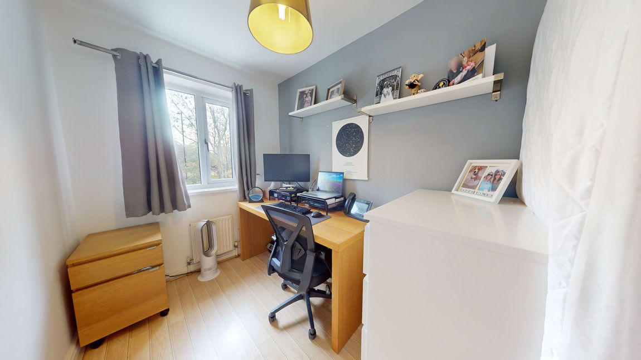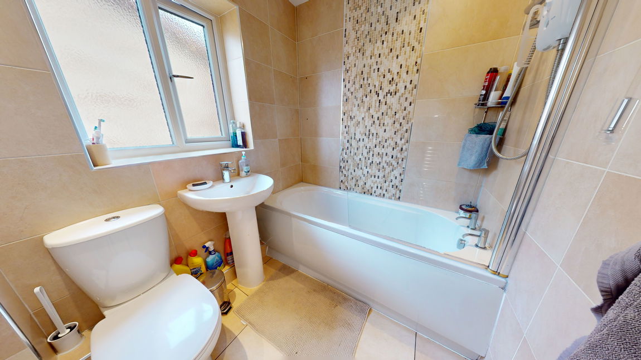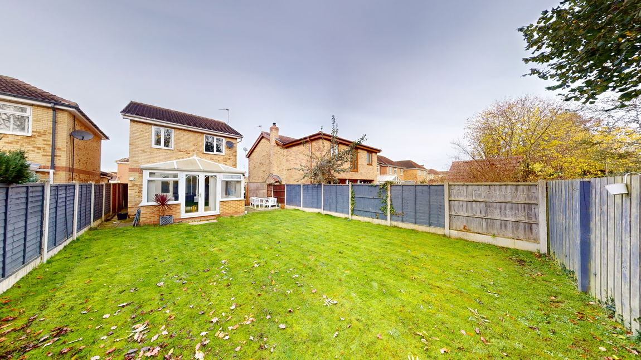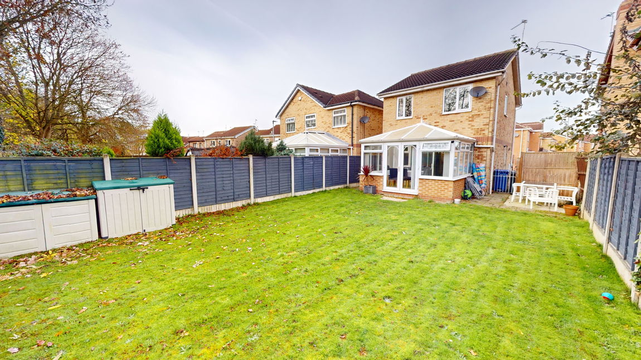Long Field Drive, Edenthorpe, DN3
Property Features
- Detached home in a quiet cul-de-sac location.
- Spacious lounge with patio doors leading to the conservatory.
- Modern kitchen featuring integrated appliances and side access.
- Three bedrooms, including a main with a newly fitted en suite.
- Stylish family bathroom with full tiling and heated towel rail.
- Convenient ground-floor W/C with contemporary fittings.
- PVC double glazing and gas central heating throughout.
- Open-plan front garden with off-street parking for two cars.
- Private rear garden with lawn, fencing, and storage shed.
- Excellent access to amenities, schools, and transport links.
Property Summary
Tucked away in a quiet cul-de-sac, this detached home offers excellent access to amenities, highly regarded schools, and transport links.
Highlights:
Spacious lounge with patio doors to the conservatory.
Modern kitchen with integrated appliances and side access.
Three bedrooms, including a main with a recently refurbished en suite.
Stylish family bathroom and convenient ground-floor W/C.
Outside:
Open-plan front garden with parking for two cars.
Generous, private rear garden with a lawn, fencing, and storage shed.
With PVC double glazing and gas central heating, this home combines comfort with practicality. Viewing is highly recommended!
Full Details
Nestled at the end of a quiet cul-de-sac, this delightful detached home offers excellent access to local amenities and well-regarded schools, with superb transport links nearby.
Key Features:
Ground Floor:
Entrance Hall: Bright and welcoming with under-stairs storage.
Lounge: Spacious and inviting, featuring laminate flooring, coving, and patio doors leading to the conservatory.
Conservatory: A fantastic addition with brick-built walls, double-glazed windows, electric heater, and access to the rear garden.
Kitchen: Well-equipped with integrated appliances, granite-effect worktops, and a tiled floor. Convenient side access door.
W/C: Modern suite with grey tiled splashbacks and flooring.
First Floor:
Main Bedroom: Front-facing with laminate flooring and a built-in airing cupboard.
En Suite: Recently refurbished with a sleek design, double-width shower, and marble-style tiles.
Bedroom 2: Rear-facing with garden views.
Bedroom 3: Compact but versatile, also overlooking the rear garden.
Bathroom: Stylish three-piece suite with tiled walls, a shower over the bath, and a heated towel rail.
Outside:
Front: Open-plan lawn with decorative shrubs and parking for two vehicles on the driveway.
Rear Garden: Private and spacious, predominantly laid to lawn with a storage shed and timber fencing.

