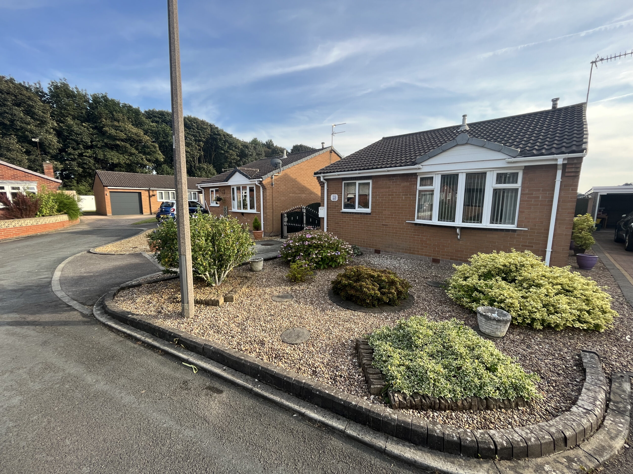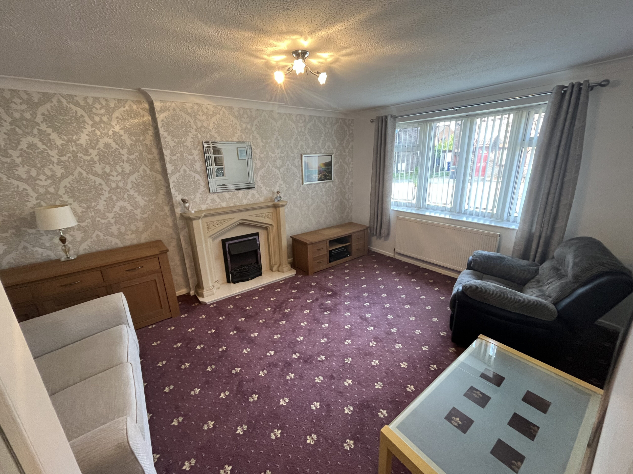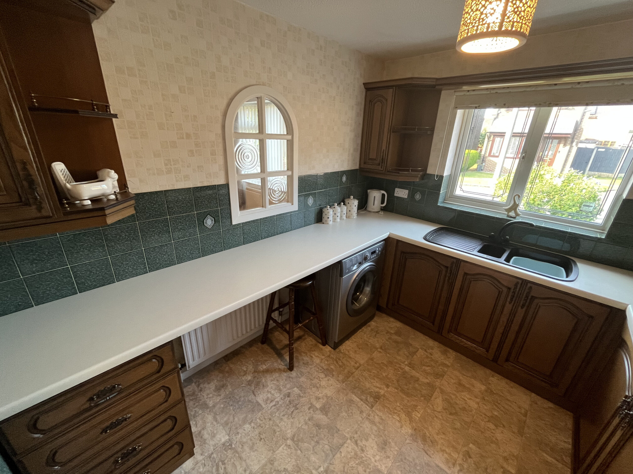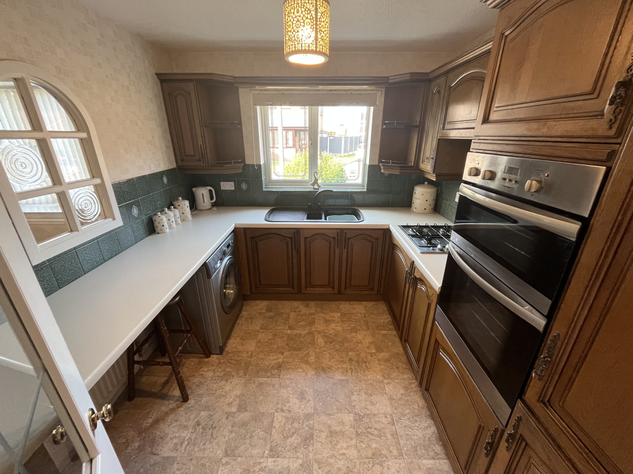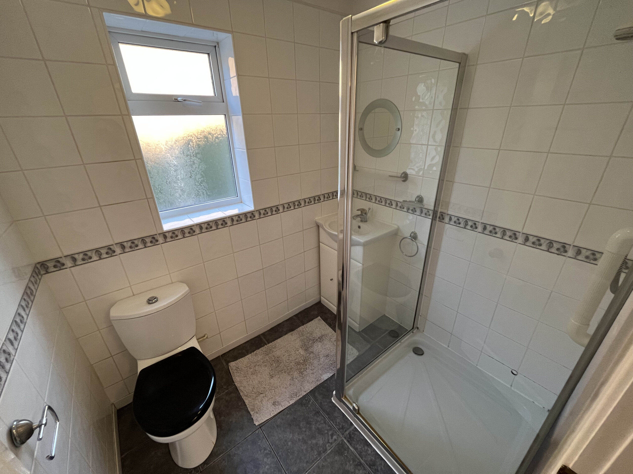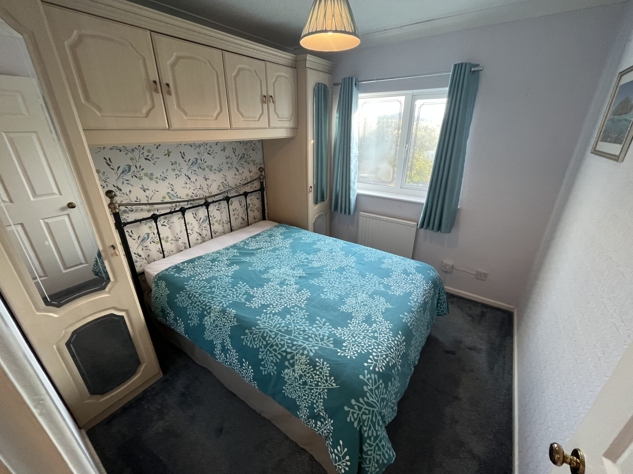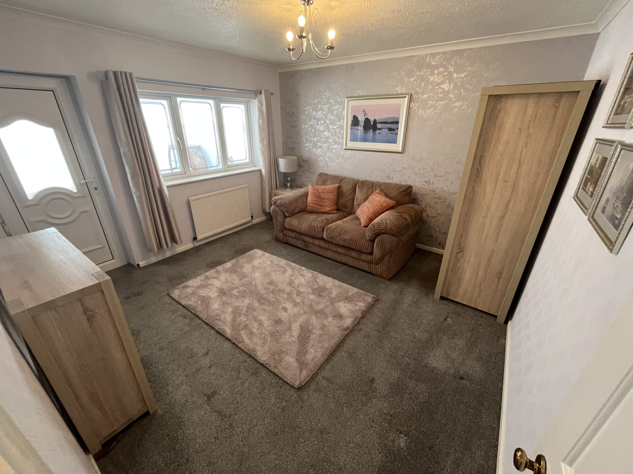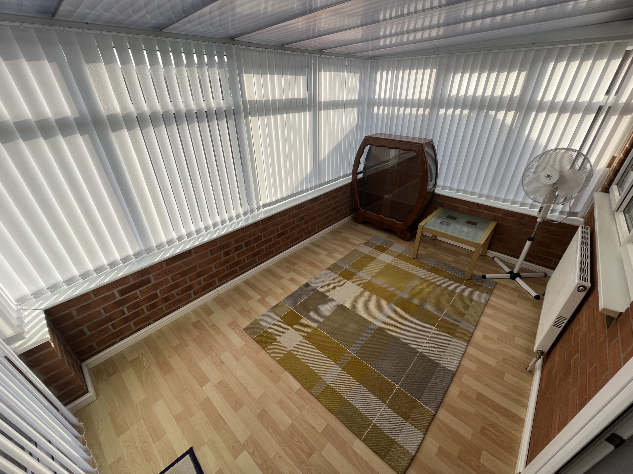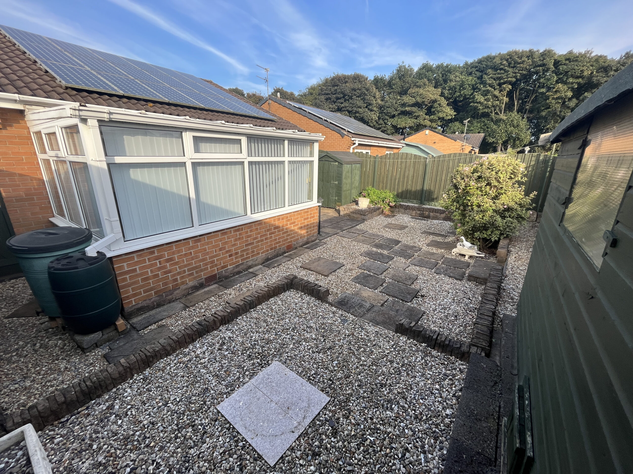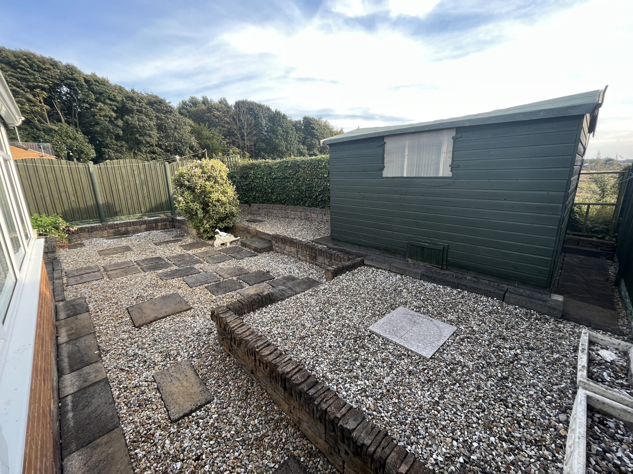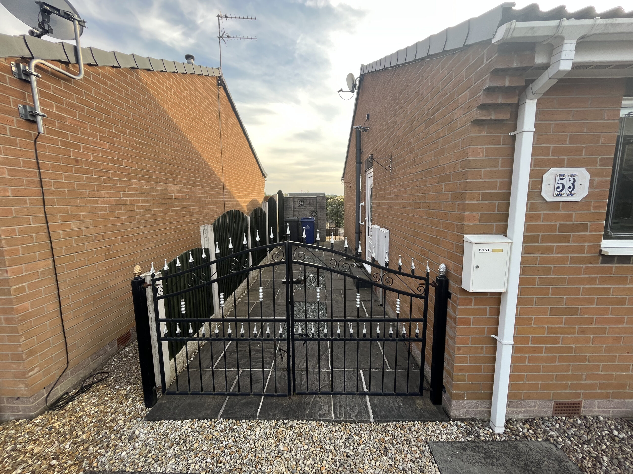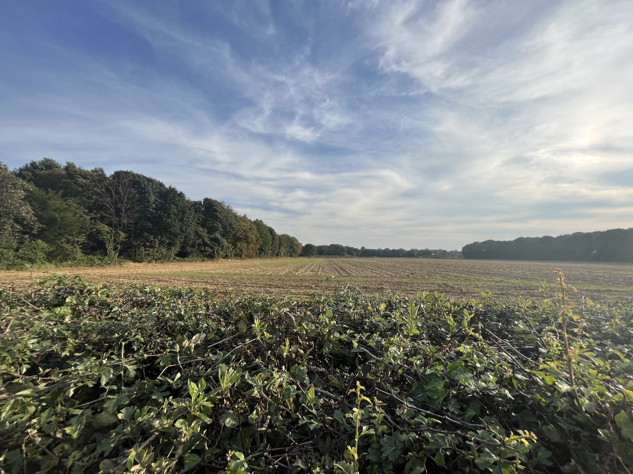Pasture Close, Armthorpe
Property Features
- 2-bedroom detached bungalow in Armthorpe village
- Cul-de-sac location with no through traffic
- Meticulously maintained property with vacant possession
- Abundance of nearby shops, restaurants, and amenities
- Excellent public transport links and proximity to M18 motorway
- Close to primary and secondary schools, Doncaster Royal Infirmary, and Doncaster Town Centre
- Backyard with open countryside views
- Spacious lounge with a decorative stone fire surround
- Well-appointed kitchen with built-in appliances
- Relaxing conservatory with patio access
- Fully tiled bathroom with electric shower
- Ample storage with built-in wardrobes
- Low-maintenance front garden with shrubs
- Long driveway with wrought iron gates
- Private rear garden with gravel and paved areas, plus two large timber sheds
Property Summary
Full Details
This 2-bedroom detached bungalow is nestled in the sought-after village of Armthorpe, situated within a tranquil cul-de-sac free from through traffic.
The property boasts meticulous maintenance and is available for immediate possession, with no upward chain.
Armthorpe is a vibrant village, well-equipped with an array of shops, dining establishments, and various amenities. It enjoys excellent public transportation links, close proximity to the M18 motorway, and hosts numerous primary schools in addition to its own secondary school. Furthermore, it's conveniently located near Doncaster Royal Infirmary and Doncaster Town Centre.
This bungalow occupies a serene location, bordered by open countryside. It's an ideal setting for those desiring peace and tranquility while being within easy walking distance of all that Armthorpe has to offer.
The property features complete UPVC double glazing, gas central heating, and includes:
ENTRANCE HALLWAY:
Enter through a UPVC door into an L-shaped hallway, adorned with laminate flooring, leading to:
KITCHEN:
Approximately 8’6” x 9’6”
Located at the front, this kitchen features a UPVC double glazed window, central heating radiator, built-in oven and hob, built-in fridge and freezer, a selection of wall and base units, and plumbing for an automatic washing machine.
LOUNGE:
Approximately 16’3” x 11’7”
This spacious lounge at the front boasts a UPVC bow window, an ornate stone fire surround with a coal effect electric fire, and a central heating radiator.
BATHROOM:
The fully tiled bathroom includes a white suite with a chrome-effect tiled shower cubicle with an electric shower, a low-flushing toilet, and a wash hand basin with a vanity unit. It also features a UPVC double glazed window and a central heating radiator.
BEDROOM 1:
Approximately 11’7” x 11’8”
The master bedroom is generously sized and includes a central heating radiator, a UPVC double glazed window, and a UPVC door leading to the conservatory.
CONSERVATORY:
Approximately 11’ x 7’5”
This conservatory is partially brick-built and partially UPVC, with a patio door leading to the rear garden and laminate flooring.
BEDROOM 2:
Approximately 8’9” x 8’5”
The second bedroom features a UPVC double glazed window overlooking the rear garden, a central heating radiator, and built-in wardrobes.
OUTSIDE:
The front garden is a spacious, low-maintenance area adorned with shrubs. A lengthy driveway with wrought iron gates and an outdoor tap complete the frontage.
The private rear garden offers scenic views of open countryside and is meticulously maintained with minimal upkeep. It features gravel and paved raised beds, a paved patio area, and two large timber sheds.

